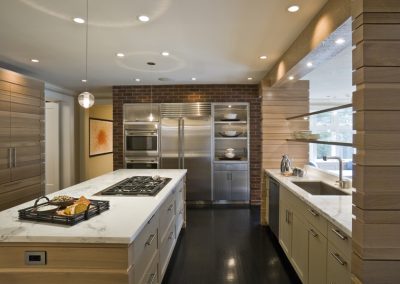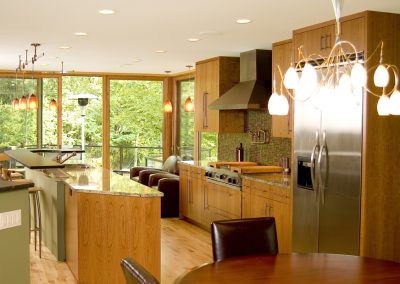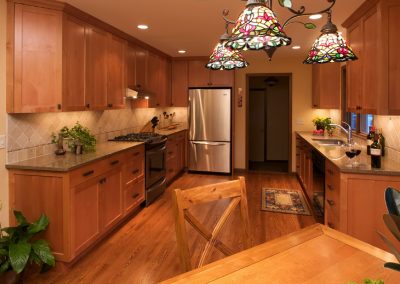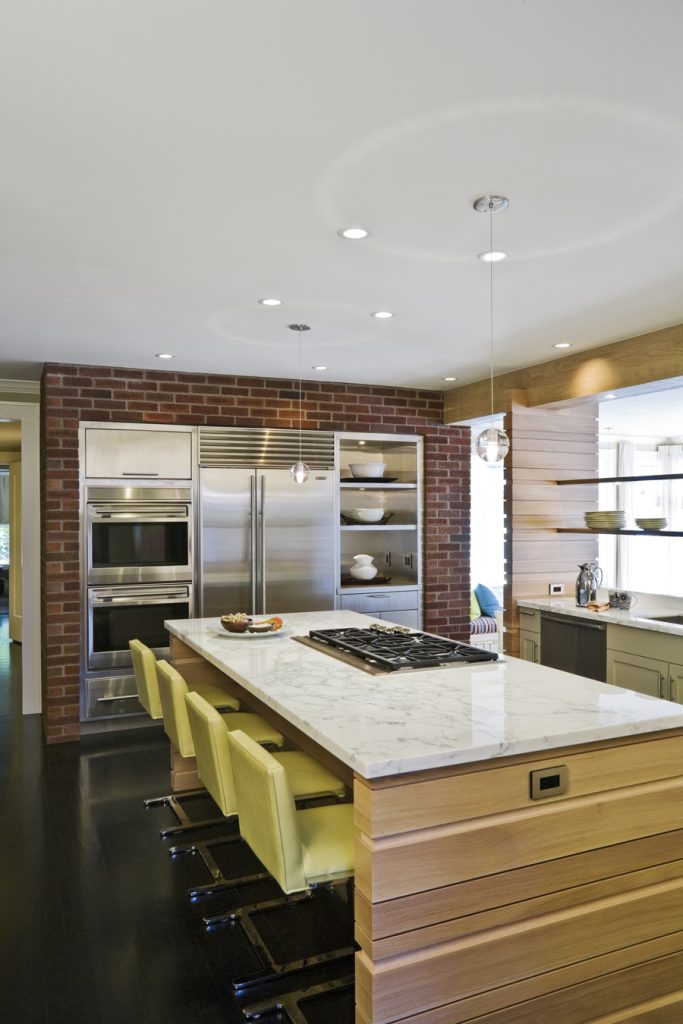
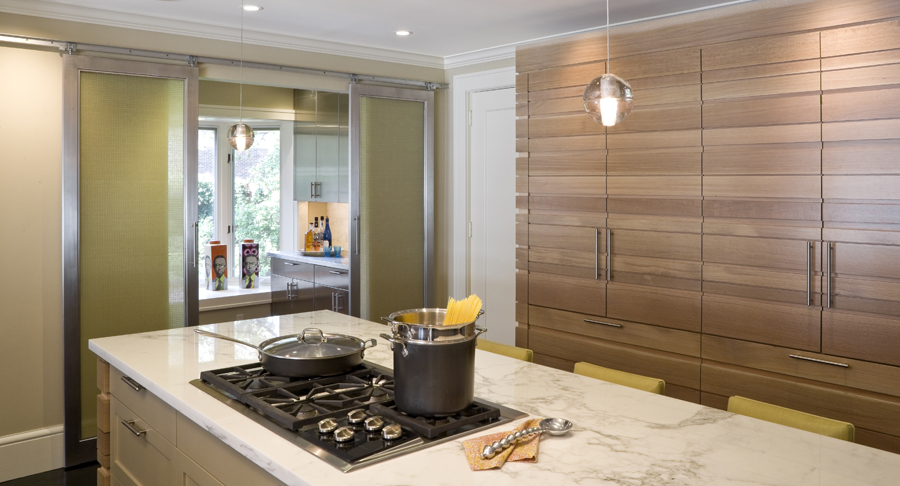
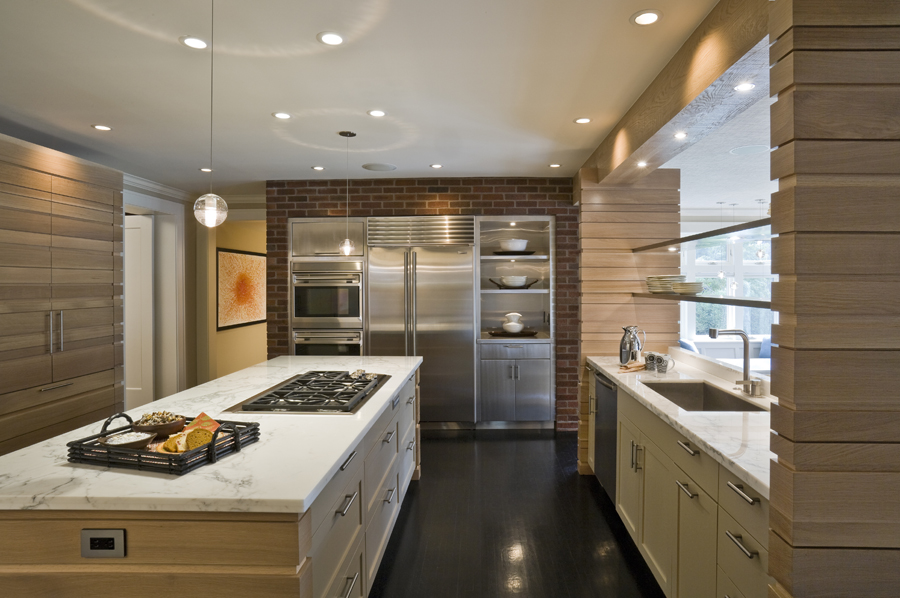
About this Project
The owners of this historic Minneapolis home felt their original kitchen was cramped and outdated. Therefore, they wanted a contemporary/transitional feeling space that would accommodate frequent entertaining.
Confined within the existing footprint, an open-plan concept was developed to unify the kitchen and family room. Stainless steel shelves spanning between the sink island and walls, maintain the open design and establish a visual link and interaction between the kitchen and family room.
The original dining nook was converted into a butler pantry, now fully equipped with a sink, dishwasher and icemaker. Full height sliding doors enclose the space when necessary.
Island seating allows for simple mealtimes for this family of four. An oversized stainless steel refrigerator, multi-function ovens, warming drawer and downdraft cook top meet the demands of this Minneapolis family for any occasion.
Project Awards
Chrysalis Regional
2008 – Best Kitchen over $100,000
Chrysalis National
2008 – Best Kitchen over $100,000
“The kids love our home and I simply can’t imagine how we lived here before Michael Reel helped us make it truly ‘ours’ to fit our lifestyle. The new kitchen is great for both entertaining and everyday life, and we are just so happy with the overall look. With each remodeling project, we love the home more and more!”

